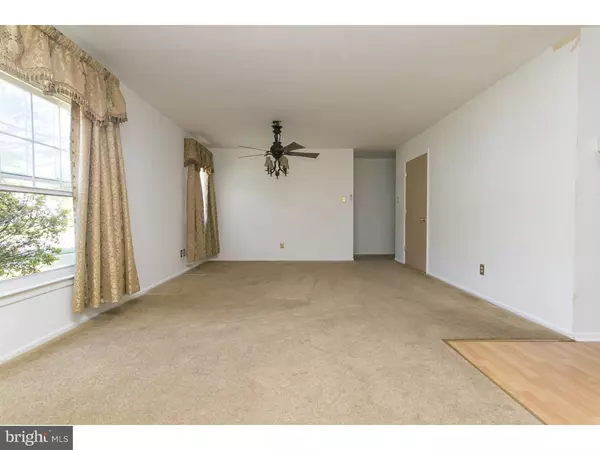For more information regarding the value of a property, please contact us for a free consultation.
Key Details
Sold Price $137,500
Property Type Single Family Home
Sub Type Detached
Listing Status Sold
Purchase Type For Sale
Square Footage 1,800 sqft
Price per Sqft $76
Subdivision Cameo Village
MLS Listing ID 1002450884
Sold Date 10/28/16
Style Ranch/Rambler
Bedrooms 3
Full Baths 1
Half Baths 1
HOA Y/N N
Abv Grd Liv Area 1,800
Originating Board TREND
Year Built 1960
Annual Tax Amount $6,632
Tax Year 2016
Lot Size 0.288 Acres
Acres 0.29
Lot Dimensions 101X124
Property Description
Home Sweet Home! This charming expanded rancher catches your eye from the street with the nicely updated and landscaped exterior. Enter through the front door into the bright, spacious living room. House has neutral paint, carpet and pergo flooring throughout and is simply waiting for your decorative touch! Off of the living room is a great family room created during the garage conversion as well as an enormous kitchen inclusive of oak cabinetry, tile backsplash and an island perfect for seating! French doors off the kitchen lead to a beautiful bright sun room addition which has ceiling fan, skylights, and sliding door access to the excellent deck overlooking the serene back yard with a shed. Three bedrooms, a full bath, half bath and laundry room complete the layout. The sewer line, fiberglass front door with leaded glass, vinyl windows and siding, high efficiency gas heat and central air are just some of the excellent features here. With TONS of updates throughout the years and a 1 Year Home Warranty included, you can move into this home worry free! Ask your lender about 100% financing options through New Jersey's Smart Start! 1 Year Home Warranty is included!! As-Is Sale, Buyer responsible for all inspections and certs.
Location
State NJ
County Camden
Area Gibbsboro Boro (20413)
Zoning RES
Rooms
Other Rooms Living Room, Primary Bedroom, Bedroom 2, Kitchen, Family Room, Bedroom 1, Laundry, Other, Attic
Interior
Interior Features Kitchen - Island, Skylight(s), Ceiling Fan(s), Kitchen - Eat-In
Hot Water Natural Gas
Heating Gas, Forced Air
Cooling Central A/C
Flooring Fully Carpeted, Vinyl
Fireplace N
Window Features Replacement
Heat Source Natural Gas
Laundry Main Floor
Exterior
Exterior Feature Deck(s)
Garage Spaces 2.0
Utilities Available Cable TV
Water Access N
Roof Type Pitched,Shingle
Accessibility None
Porch Deck(s)
Total Parking Spaces 2
Garage N
Building
Lot Description Level, Front Yard, Rear Yard, SideYard(s)
Story 1
Foundation Brick/Mortar
Sewer Public Sewer
Water Public
Architectural Style Ranch/Rambler
Level or Stories 1
Additional Building Above Grade
New Construction N
Schools
Elementary Schools Gibbsboro
School District Gibbsboro Public Schools
Others
Senior Community No
Tax ID 13-00107-00017
Ownership Fee Simple
Security Features Security System
Acceptable Financing Conventional, VA, FHA 203(b)
Listing Terms Conventional, VA, FHA 203(b)
Financing Conventional,VA,FHA 203(b)
Read Less Info
Want to know what your home might be worth? Contact us for a FREE valuation!

Our team is ready to help you sell your home for the highest possible price ASAP

Bought with Brian S Michelet • Weichert Realtors-Marlton
GET MORE INFORMATION





